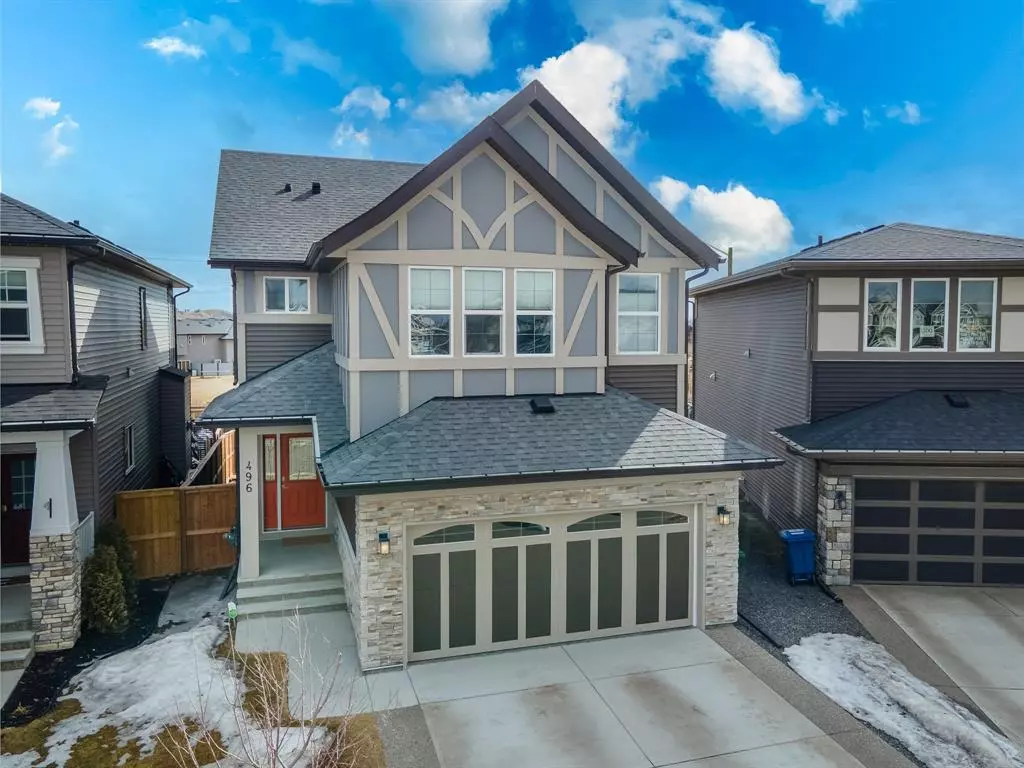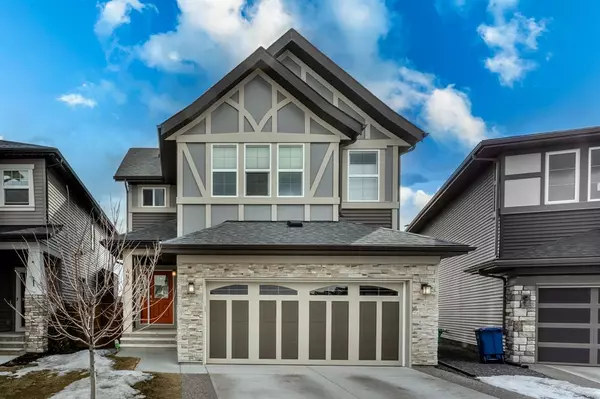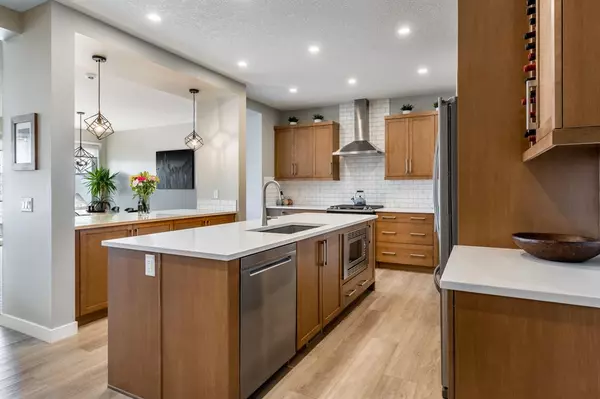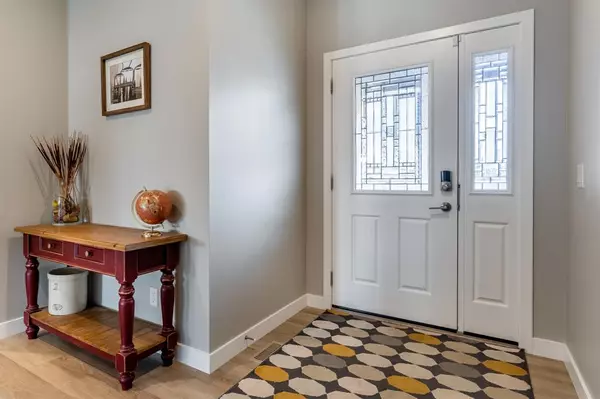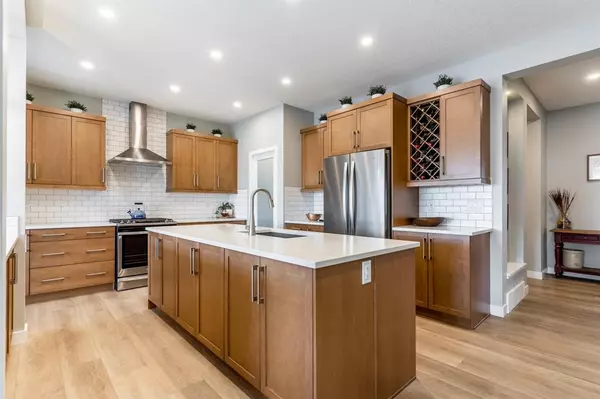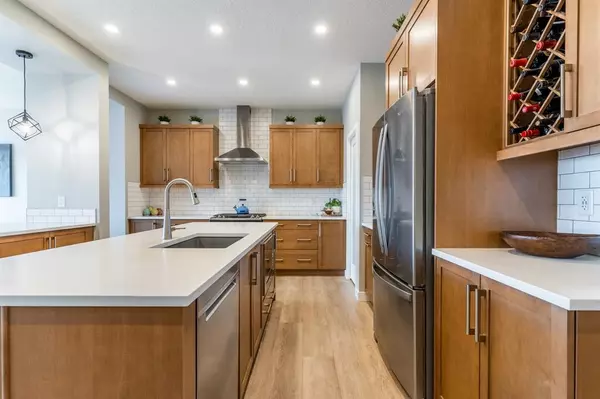$785,500
$799,900
1.8%For more information regarding the value of a property, please contact us for a free consultation.
4 Beds
4 Baths
2,535 SqFt
SOLD DATE : 06/02/2023
Key Details
Sold Price $785,500
Property Type Single Family Home
Sub Type Detached
Listing Status Sold
Purchase Type For Sale
Square Footage 2,535 sqft
Price per Sqft $309
Subdivision Kings Heights
MLS® Listing ID A2049278
Sold Date 06/02/23
Style 2 Storey
Bedrooms 4
Full Baths 3
Half Baths 1
HOA Fees $7/ann
HOA Y/N 1
Originating Board Calgary
Year Built 2019
Annual Tax Amount $4,344
Tax Year 2022
Lot Size 4,344 Sqft
Acres 0.1
Property Description
Stunning UPGRADES & Designer FINISHES inside & out - welcome home to 496 Kingsmere Way SE in amazing Kings Heights! This 4 bedroom 4 bathroom home is bright & spacious throughout and completes with a fully DEVELOPED basement. The main level showcases an open kitchen, dining, and living spaces with luxury vinyl flooring throughout, oversized windows, and 12-foot sliding glass doors that open onto your full-length composite deck with privacy glass and awning - perfect for everyday living and entertaining. The huge gourmet kitchen features premium stainless steel appliances, beautiful quartz countertops, a double island & additional workspace, and a walk-in pantry. Unwind at the end of the day in front of your gas fireplace and have room to spare for all your family and friends in the dining area. A 2-piece bathroom and spacious front entryway with both closet and storage room complete the main level. Upstairs you will find the luxurious primary suite featuring a spa-like 5-piece ensuite and dual walk-in closets, separate dual sinks, and additional vanity space. Two additional bedrooms each with walk-in closets, bonus living space, dedicated laundry room, storage room, and coveted 5-piece main bathroom with dual sinks complete the upper level. Downstairs you will find the FULLY finished basement with a large, open recreation space featuring a wet bar and beverage fridge. Oversized additional bedroom with 3-piece ensuite bath and additional utility/storage rooms complete the lower level. Outdoors it's just stepped down from your full-length deck into the large and open backyard with no backyard neighbours - perfect for all your outdoor fun and close to parks, ponds, and walking trails. The double-attached garage includes a built-in workbench and functional overhead storage. This home has everything you've been looking for - book your viewing today!!! Don't forget to check out the Virtual Tour Video!
Location
State AB
County Airdrie
Zoning R1-U
Direction N
Rooms
Other Rooms 1
Basement Finished, Full
Interior
Interior Features Breakfast Bar, Kitchen Island, Pantry, Quartz Counters, Vinyl Windows, Walk-In Closet(s)
Heating Fireplace(s), Forced Air
Cooling None
Flooring Carpet, Hardwood, Tile
Fireplaces Number 1
Fireplaces Type Gas
Appliance Dishwasher, Garage Control(s), Gas Stove, Microwave, Refrigerator, Tankless Water Heater, Washer/Dryer, Window Coverings
Laundry Laundry Room
Exterior
Parking Features Double Garage Detached
Garage Spaces 2.0
Garage Description Double Garage Detached
Fence Fenced
Community Features Park, Playground, Schools Nearby, Shopping Nearby, Sidewalks
Amenities Available None
Roof Type Asphalt Shingle
Porch Deck
Lot Frontage 31.96
Total Parking Spaces 4
Building
Lot Description Back Yard, Creek/River/Stream/Pond, Irregular Lot, Landscaped
Foundation Poured Concrete
Architectural Style 2 Storey
Level or Stories Two
Structure Type Mixed,Stone,Vinyl Siding
Others
Restrictions None Known
Tax ID 78795392
Ownership Private
Read Less Info
Want to know what your home might be worth? Contact us for a FREE valuation!

Our team is ready to help you sell your home for the highest possible price ASAP

"My job is to find and attract mastery-based agents to the office, protect the culture, and make sure everyone is happy! "


